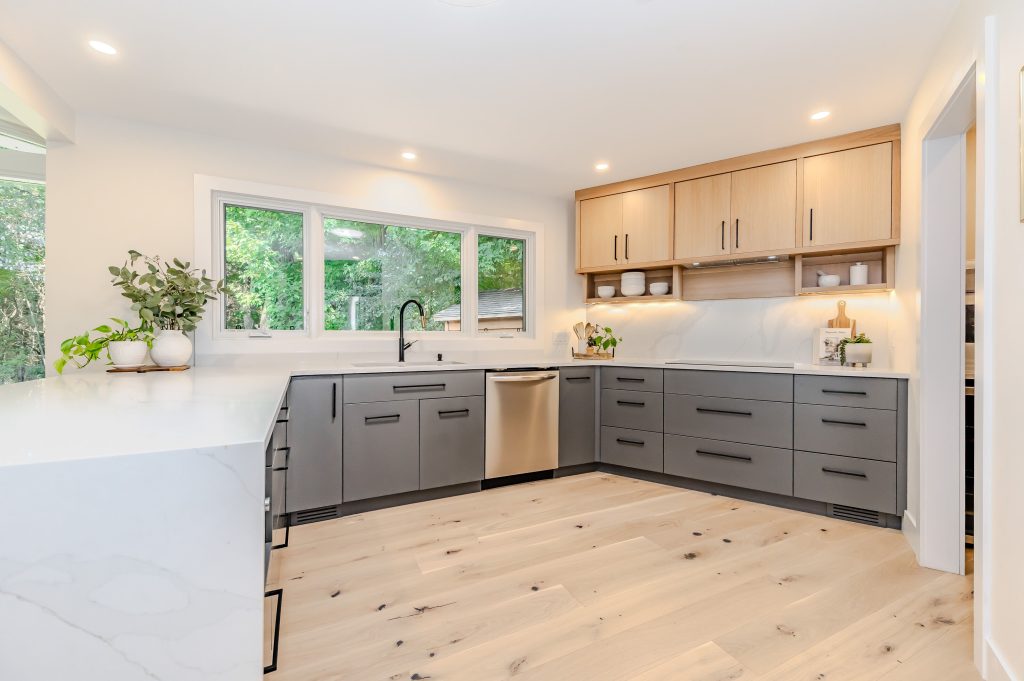Discover this unique ranch-style bungalow backing on to protected conservation land, in a mature neighbourhood of desirable West Galt. This expansive 3,000+ square foot, 5 bedroom, 4 bath, home blends sophisticated interiors with serene outdoor living.
As you enter the grand foyer, your are greeted by striking vaulted ceilings, a cozy central fireplace, floor-to-ceiling windows with incredible views and a walk-out to the deck. The heart of this home is the open concept kitchen, custom-designed by Elmira Kitchens, featuring a quartz waterfall countertop, practical walk-in pantry with sink and bar fridge, and high-end appliances that will delight any culinary enthusiast.

This property boasts dual primary suites, perfect for multi-generational families or those desiring ultimate privacy. The original primary bedroom on the main floor offers an 3pc ensuite with walk-in shower and wall-to-wall closets. An additional primary bedroom loft retreat elevates luxury living with its romantic under-lit fireplace, ensuite featuring a stand-alone soaker tub, large walk-in closet and a private balcony overlooking the pool – an ideal spot for morning coffee or evening relaxation.
There are three further bedrooms on the main floor with a gorgeous 4pc bath to share. Take a few steps to the lower level and you will find a secondary family room with working wood stove, large fireplace hearth, bar, dining area with built-in banquette seating and a second walk-out to the pool and yard. The basement level offers a games/media room, full bath, laundry, utility area and walk-up to outside.
Step out to your fully fenced back yard on the brand new deck. Enjoy lazy summer days
lounging around the gorgeous in-ground concrete pool, hosting family and friends for parties under the stars, or simply bask in the beauty of nature that surrounds you. It is the ultimate escape!
More than just a home, this property presents a lifestyle upgrade designed for those who appreciate space, privacy, and luxury. This one-of-a-kind home both embraces its natural surroundings while being just moments away from historic downtown Galt, the Hamilton Theatre, Gaslight district, and enjoys easy access to the 401. Extensively renovated throughout, you need only move in and enjoy.
Watch for this coming to market in September – you don’t want to miss this!
Contact for more information:
Krista van Goozen
Sales Representative
Royal LePage Wolle Realty
C: 519-212-0258
O: 519-578-7300
kristavangoozen.royallepage.ca
Trina Stewart is the Editor of HOMES+ Locale Magazine. Originally from Cambridge, Ontario, Trina loves exploring the area and embracing the activities, events, and local businesses.