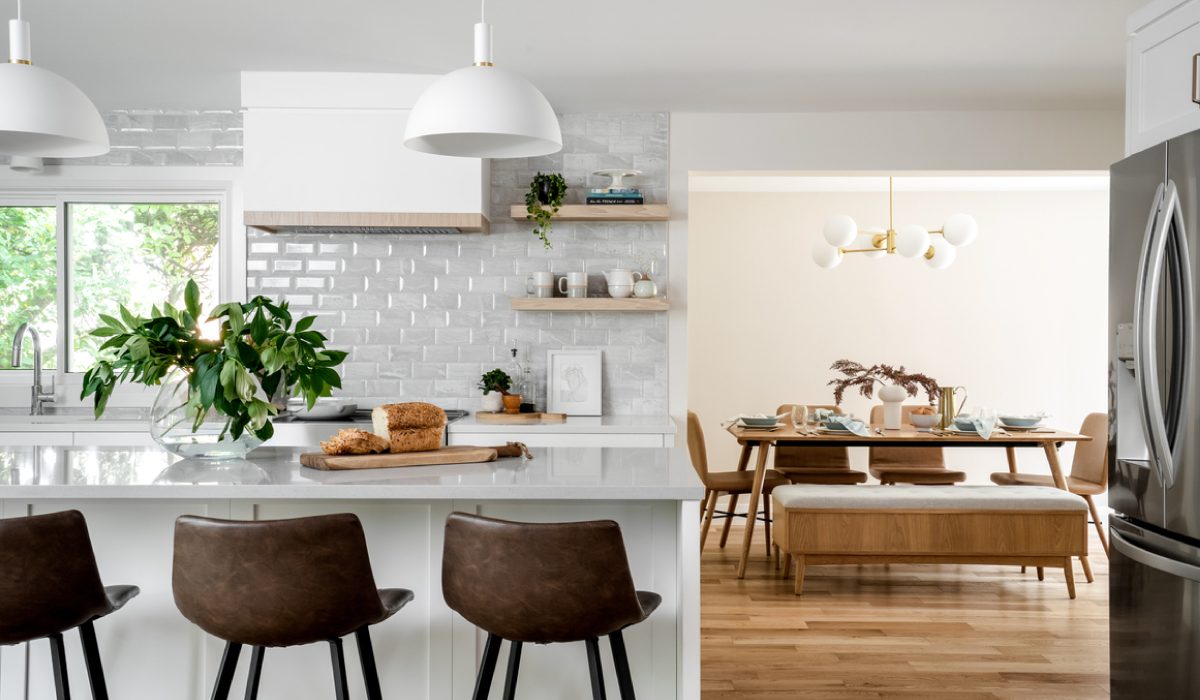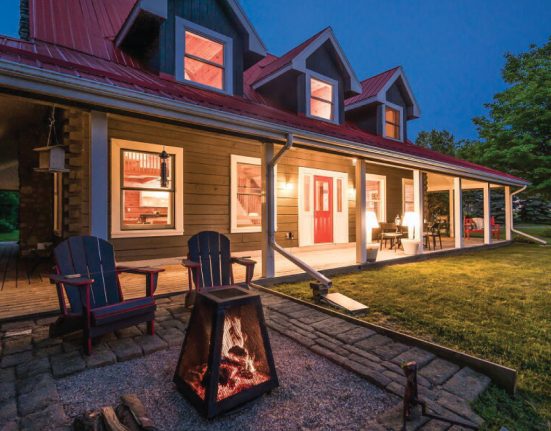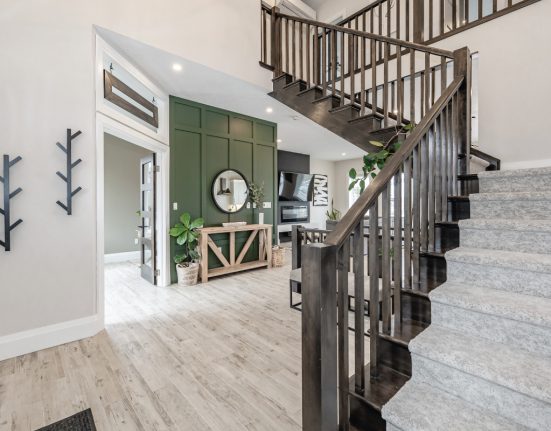Guelph-based design firm Otis Interiors Inc. is redefining modern family living with their innovative approach to home renovations. Founded in 2019 by husband-and-wife team Marc Esposito and Jasmine Koblik, Otis Interiors has quickly become known for their seamless integration of design and construction, offering clients a streamlined experience from start to finish. Their latest project—a complete transformation of a home for a young couple expecting their first child—showcases their signature blend of style, functionality, and family-friendly design.
The homeowners, young professionals preparing for parenthood, approached Otis Interiors with a vision of creating a space that would accommodate their growing family, including their dog, while maintaining an open and inviting atmosphere for entertaining. They wanted a bright, open-concept layout with durable finishes that could stand the test of time, and plenty of storage to meet the needs of their busy lifestyle.
Principal Design Lead Jasmine Koblik spearheaded the design process, which began with a thorough consultation. “We believe in getting to know our clients’ pain points and goals right from the start,” said Koblik. “It’s all about understanding their vision and helping them bring it to life while guiding them through each decision.” With a strong focus on educating clients about the build and design process, Marc and Jasmine aim to make renovations an enjoyable and empowering experience.
For this project, the couple sought a bright and airy space to counterbalance the lack of natural light on the main floor. Jasmine and her team designed a classic white kitchen, enhanced with grey quartz countertops, a marble-effect grey backsplash, and warm gold hardware accents. Light wood tones in the flooring and dining room furniture added a Scandinavian touch, creating a cozy yet modern aesthetic. Functionality was also key—custom cabinetry solutions provided much-needed storage for the growing family.
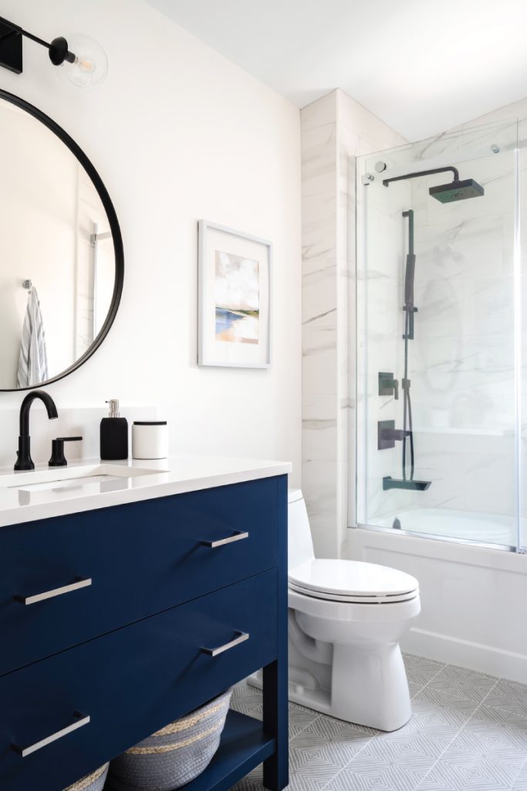
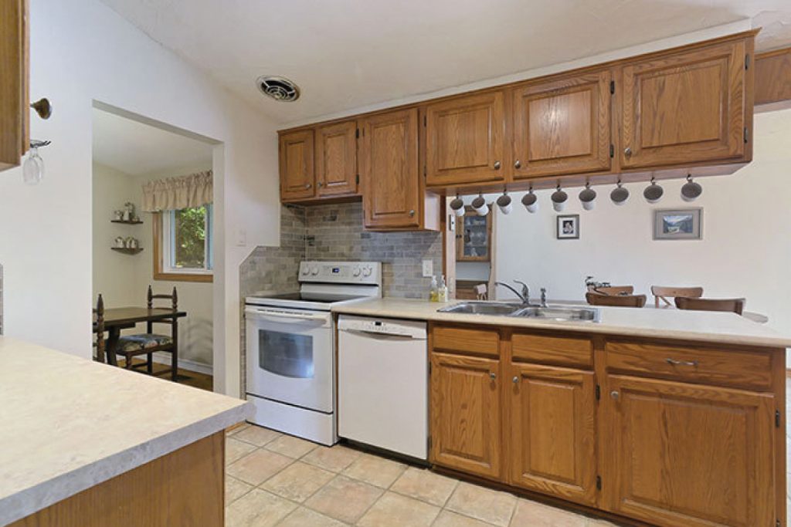
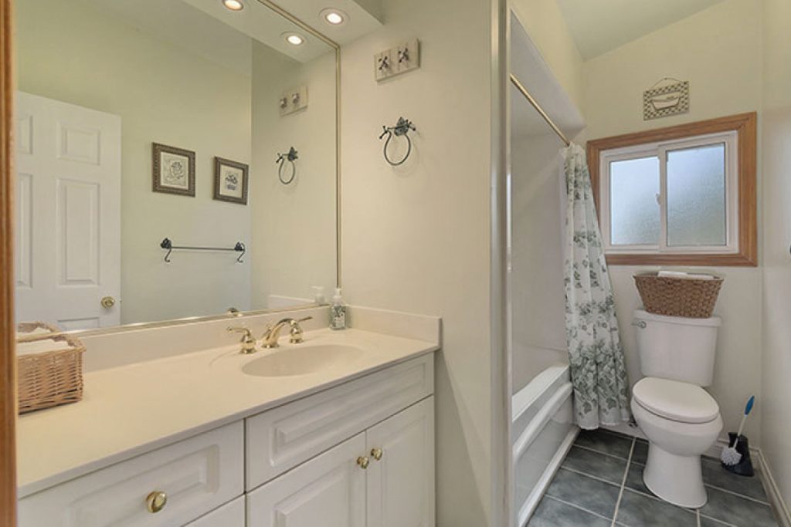
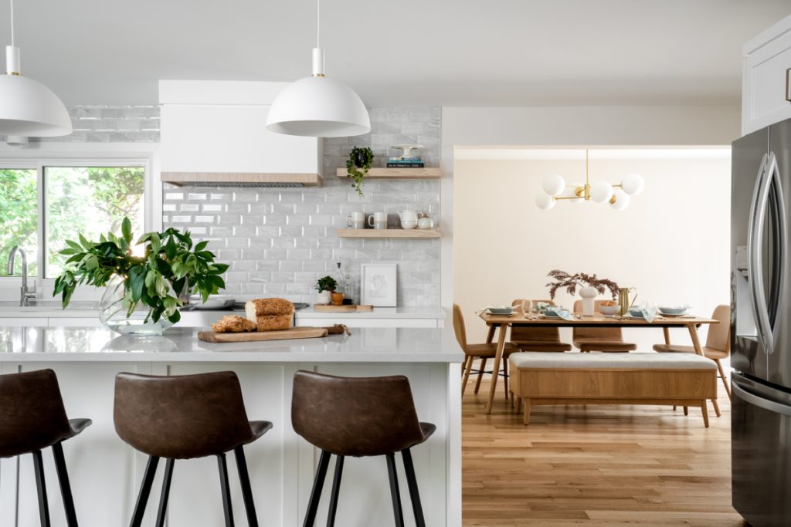


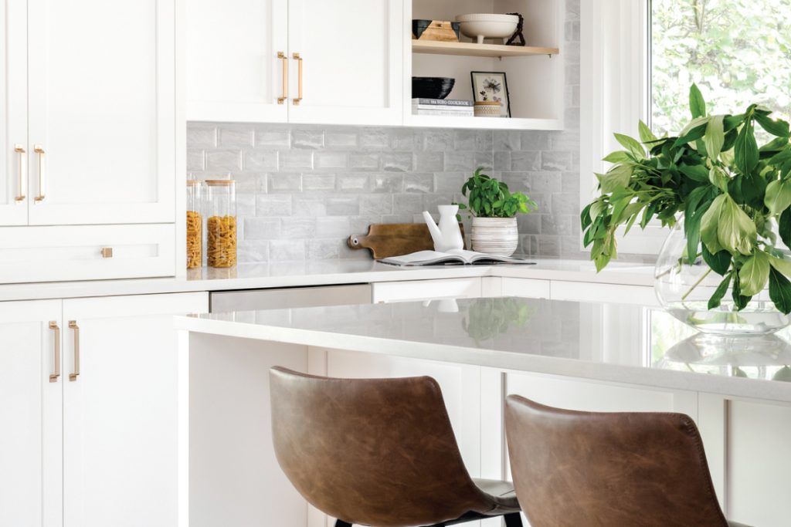
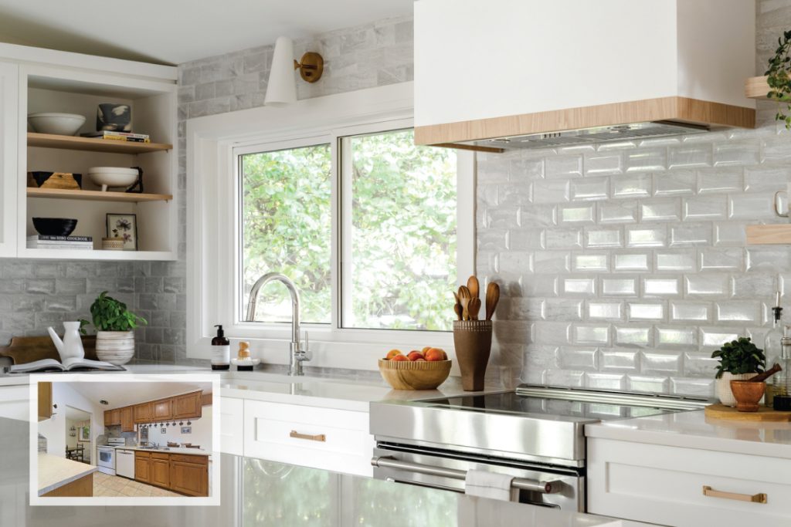
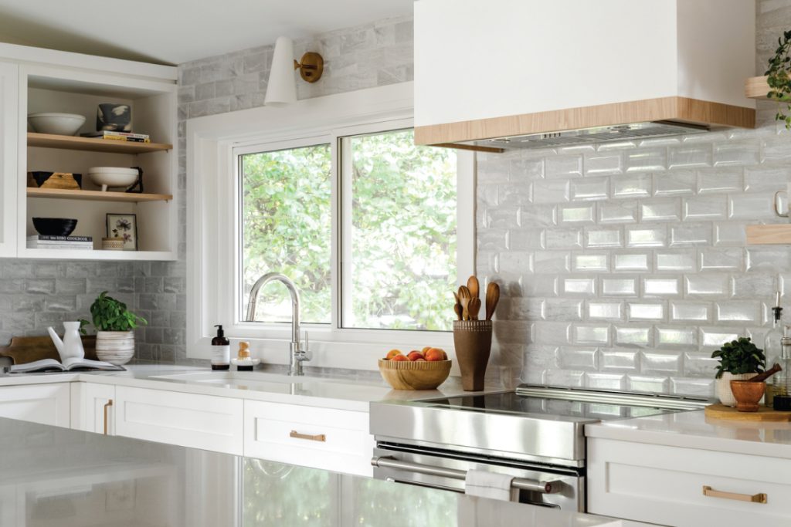
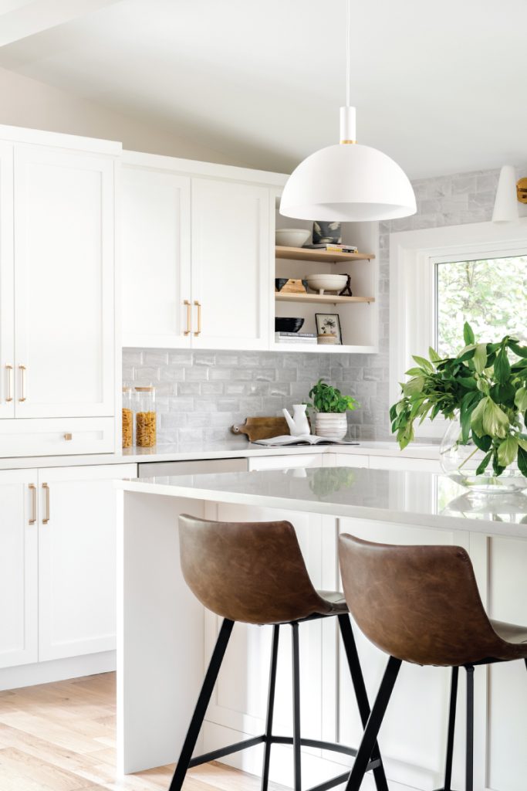
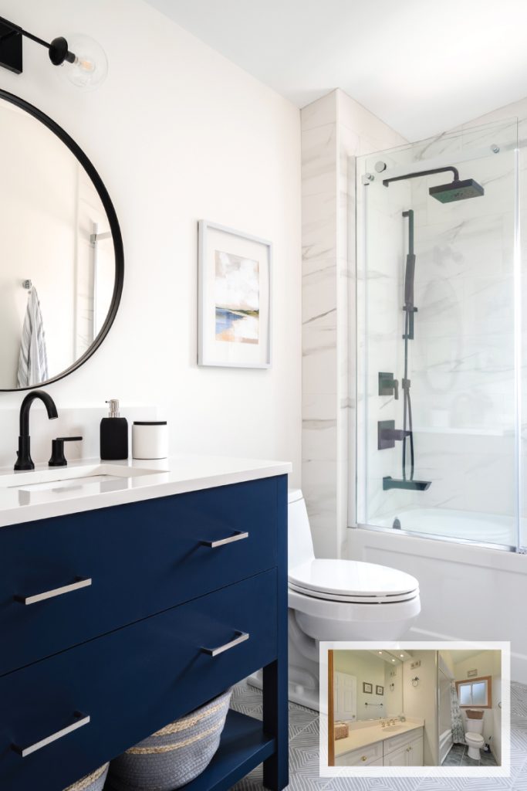
The bathroom was another highlight of the renovation. A bold blue vanity added a splash of color, while soft grey patterned tiles kept the space feeling playful yet timeless. A reconfigured layout improved flow and natural light, making the room as functional as it is stylish.
Throughout the renovation, Otis Interiors relied on trusted brands and local vendors, including Delta Faucet, Blanco, and Living Lighting in Kitchener, with cabinetry custom-designed by Paragon Kitchens. The firm’s focus on high-quality, durable finishes ensured that the home would serve the family for years to come.
What sets Otis Interiors apart is their integrated approach. Marc and Jasmine’s leadership extends beyond design and into team development, fostering a culture of growth and learning within their company. By combining their passion for design with their dedication to client education, they’ve built a process that’s as smooth as it is collaborative. Their one-stop, full-service model—from design consultation to construction management—ensures that clients have a single point of contact throughout the renovation, eliminating stress and making decision-making easier.
The project, from full design to completion, took 9 months.This is a perfect example of how Otis Interiors creates homes that balance beauty, functionality, and family-friendly design. As Marc and Jasmine continue to push the boundaries of their firm and elevate their team, they remain committed to helping families like this one turn their houses into dream homes.
Trina Stewart is the Editor of HOMES+ Locale Magazine. Originally from Cambridge, Ontario, Trina loves exploring the area and embracing the activities, events, and local businesses.







